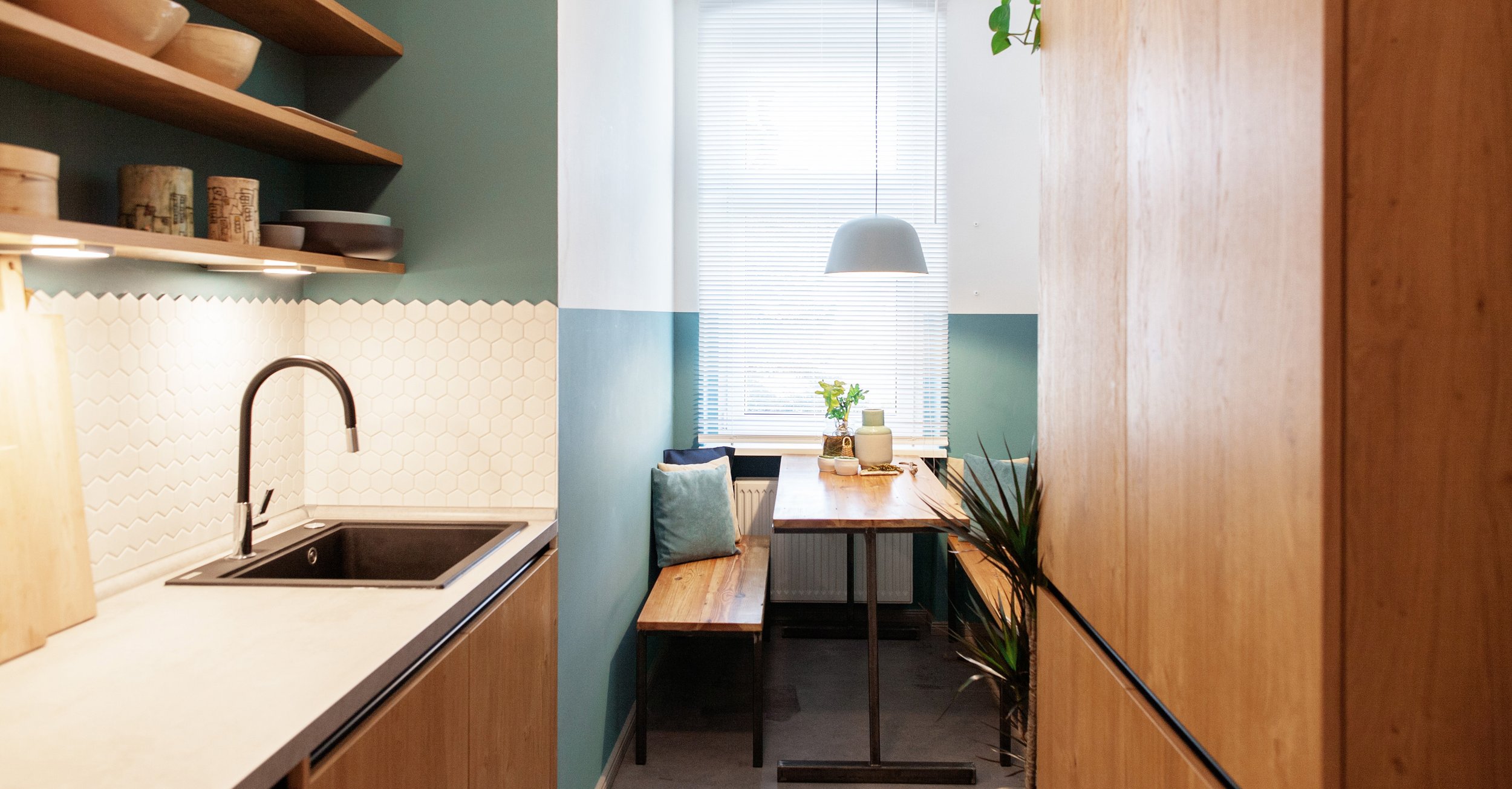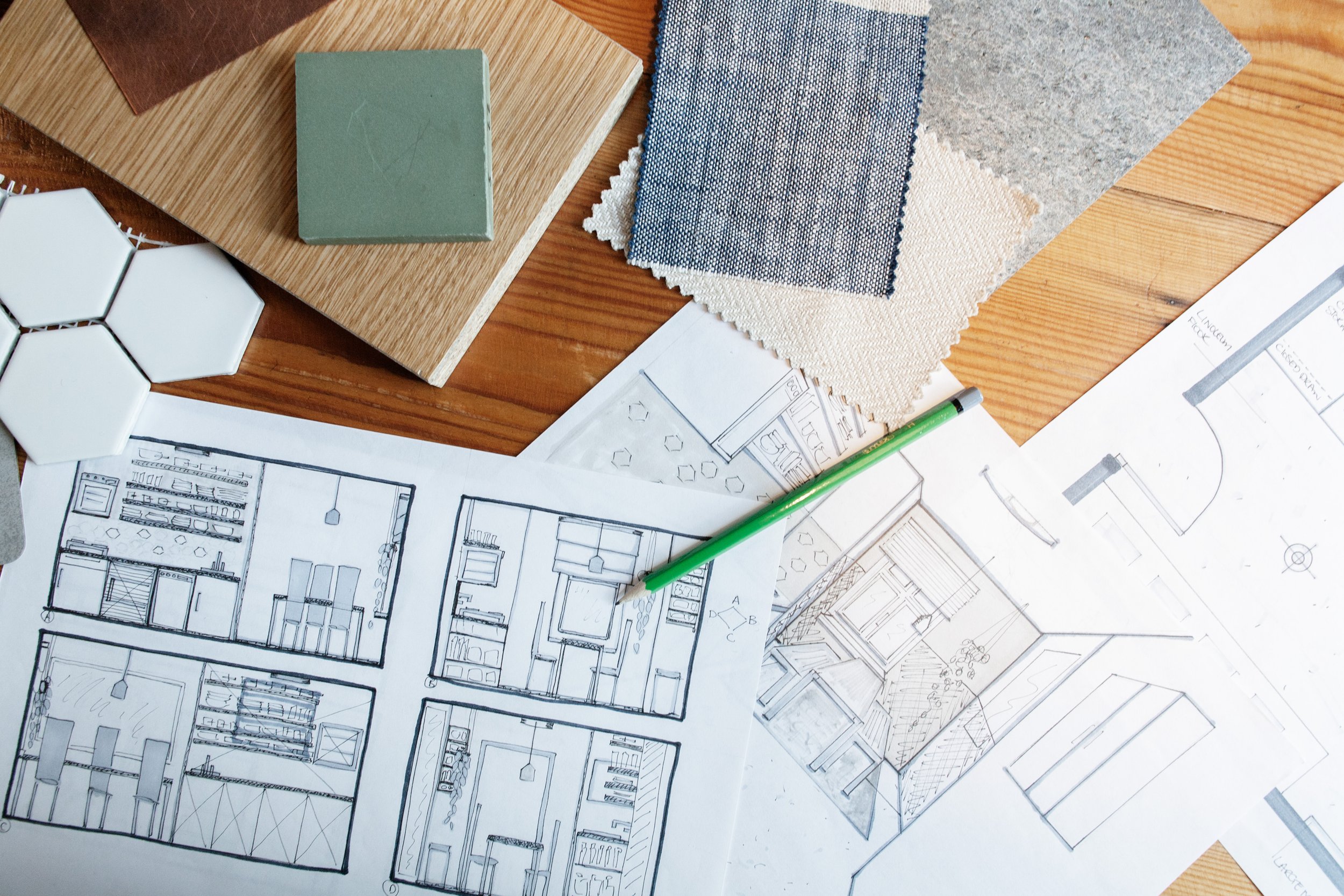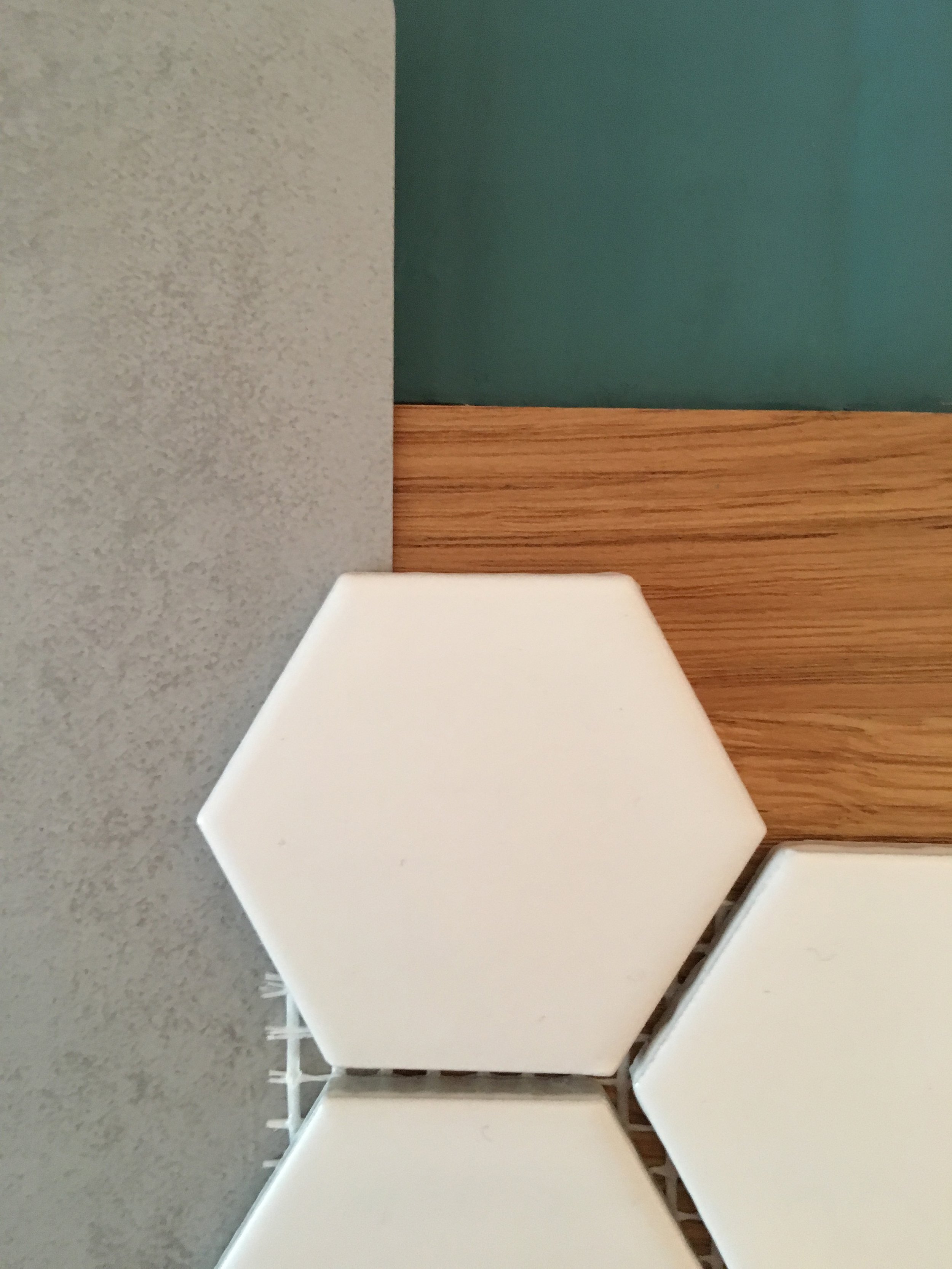










Space saving kitchen
Client: Private Residential
Project type: Kitchen Renovation
Location: Berlin
Photographer: alexandrekurek.com
Brands: recyclemented vendivendiberlin
Awards: Houzz.de awards here
In crafting this cozy Berlin kitchen nestled within an old building, we seamlessly blended materials to create a holistic atmosphere. Eco-friendly white honeycomb tiles meet tranquil low VOC petrol-coloured walls, while warm oak wood adds a comforting touch. Our design prioritizes space-saving and functionality tailored to our client's lifestyle needs.
Versatility was vital for our client, who sought a space for tutoring, dining, and personal office use. Through inventive solutions and a modern Scandinavian approach, we realized their vision. Upcycled timber floorboards were transformed into a bespoke table and bench seat, infusing an industrial flair into the colour scheme. Natural linoleum flooring ensures comfort year-round.
Clean lines, a refined palette, and a mix of natural woods and concrete define the design, accented by air-purifying plants. Thoughtful space planning highlights surrounding greenery, while a strategically placed shutter augments ample natural light. Wooden open shelves maximize space and showcase a charming array of ceramics and plants, adding character to the compact kitchen.
